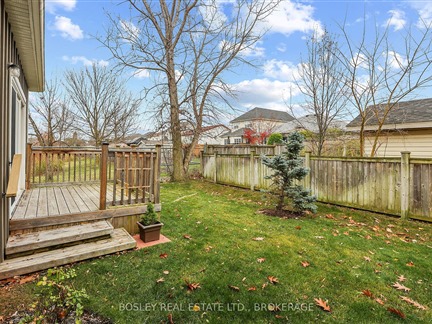678 Line 2 Rd TH 11
108 - Virgil, Niagara-on-the-Lake, L0S 1T0
FOR SALE
$775,000

➧
➧


















Browsing Limit Reached
Please Register for Unlimited Access
2
BEDROOMS3
BATHROOMS1
KITCHENS5
ROOMSX10425015
MLSIDContact Us
Property Description
Lamberts Walk is a private enclave of low-rise apartments and bungalow townhomes located in the heart of Virgil, close to shopping and amenities. Siding on to conservation land, and with unobstructed views of Centennial Park, Townhome 11 may offer the best location in the complex; it is a spacious, step-saving, relaxed-living 2 bedroom, 2 bath plan ideal for the empty nester, if you are just getting started, or the perfect weekend / holiday home. The shaded front porch is accessed from the barrier-free ramp walkway and opens to the welcoming foyer with reception closet off which is the second bedroom with double wardrobe which can double as a Family room or in-home office; conveniently located is the main 4pce bath and there is an airing cupboard too. The custom designed Millbrook kitchen offers ample cupboard and counter space; soft-close cupboards and practical snack-at peninsula; there is a double width pantry, stainless steel appliances of course. An open plan, the kitchen overlooks the combination living / dining room; there is ample space for your dining room suite and the gas fireplace with custom surround provides the focal point for relaxed entertaining and casual conversation; walk out to the 10FT X 7 FT BBQ deck overlooking the back garden. Note the transom and side-light windows. The king-size primary suite offers his 'n her double wardrobes and ensuite with an over-size vanity and accessible shower. The laundry / mud room provides the option for side-by-side or stacking washer & dryer and there is a practical laundry tub; it is strategically located next to the inside access from the over-size single car garage. There is potential to almost double the size of the home by finishing the basement and to get you started, there is a roughly finished 2pce bath. No grass to cut, no leaves to rake, no snow to shovel its included in your monthly condo fee along with exterior maintenance, inground sprinkler system, guest parking, and property management.
Call
Property Features
Cul De Sac, Fenced Yard, Grnbelt/Conserv
Call
Property Details
Street
Community
Property Type
Condo Townhouse, Bungalow
Approximate Sq.Ft.
1200-1399
Taxes
$3,618 (2024)
Basement
Unfinished
Exterior
Board/Batten, Stone
Heat Type
Forced Air
Heat Source
Gas
Air Conditioning
Central Air
Parking Spaces
1
Parking 1
Exclusive
Garage Type
Built-In
Call
Room Summary
| Room | Level | Size | Features |
|---|---|---|---|
| Living | Main | 14.67' x 21.49' | |
| Kitchen | Main | 8.01' x 13.48' | Tile Floor |
| Prim Bdrm | Main | 12.01' x 14.99' | Broadloom, Double Closet, Ensuite Bath |
| Bathroom | Main | 6.50' x 8.23' | 3 Pc Ensuite |
| 2nd Br | Main | 8.99' x 11.48' | |
| Bathroom | Main | 5.58' x 8.66' | 4 Pc Bath |
| Laundry | Main | 5.84' x 5.84' | Vinyl Floor |
| Bathroom | Bsmt | 5.84' x 5.84' | 2 Pc Bath |
Call
Listing contracted with Bosley Real Estate Ltd., Brokerage
Similar Listings
This beautifully maintained bungalow townhome in the desirable Parkway Place offers convenient living near all town amenities. With 2+1 bedrooms and 3 bathrooms, it provides comfortable, spacious living. The open-concept Kitchen, Dining, and Living area features hardwood floors and a cozy gas fireplace. The master bedroom is large and bright with a ensuite bathroom. The basement includes a large recreational room with sliding doors that lead out to the patio. Enjoy a private deck with peaceful ravine views ideal for relaxation and entertaining. Additionally, this home is just a short drive from Niagara's wineries, shopping, and restaurants.
Call
Impressive and stunning townhouse located in Old Town Niagara-on-the-Lake featuring second floor with loft living complete with amazing views of the gardens, cathedral ceilings, balcony, hardwood flooring, elegant high quality finishes and a beautiful kitchen with an open concept that is perfect for entertainment. Two master bedrooms with gorgeous ensuites. Perfectly located and within walking distance to several restaurants, wineries and many other amenities. This place is perfect for those seeking a carefree lifestyle with accessibility to biking trails, Lake Ontario, Niagara River, golf, tennis, hiking and many activities offered at the Community Centre across the road. Perfect as an investment as well, all furniture is negotiable. Inside entry from attached garage. Condo fee: $552.77/month, fees include building insurance, exterior maintenance, common elements, landscaping and snow removal.
Call
Don't Miss The Opportunity To Be The Owner Of Luxury 2Bdr+1 Townhome With Balcony In Most Desirable Area In Canada Located In The Old Town Niagara-On-The-Lake. More Than $2000 SqFt Of Features Living Space Including Finished Basement With Full Bathroom, Hardwood 1st Level Flooring, Convenient 2nd Floor Laundry, 9 Ft 2nd Floor Ceiling, Chef's Kitchen Has Granite Countertop, Stainless Steel Appls. Every Bedroom Has Ensuite and California Closet Dressing Room. Live Within Walking Distance To Beautiful Queen Street With Boutiques And Fine Dining Restaurants. Steps To World Class Wineries, Spa And More. Community Centre Across The Road. Back Yard Patio Space. Measurements and Property Taxes Should Be Verified By Buyer Or Buyer's Agent.
Call


















Call


