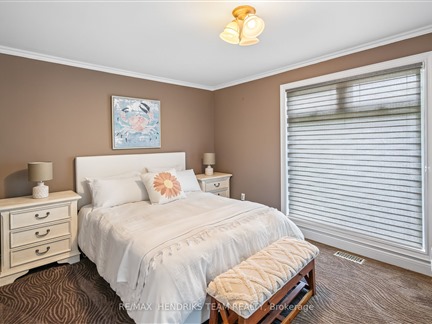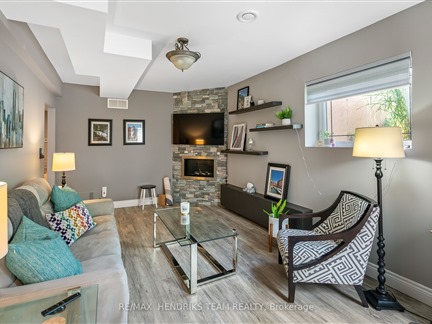4 FRONT St
106 - Queenston, Niagara-on-the-Lake, L0S 1J0
FOR SALE
$2,495,000

➧
➧








































Browsing Limit Reached
Please Register for Unlimited Access
3 + 2
BEDROOMS4
BATHROOMS2 + 1
KITCHENS14 + 7
ROOMSX11981218
MLSIDContact Us
Property Description
One of a kind! Take a nice little winding drive past Queenston Heights Park and Brock's monument, past the amazing views of the mighty Niagara River and onwards to this fabulous home and property. Set in the quiet and quaint village of Queenston in Niagara-on-the-Lake. Whether you're looking for a multi-generational home or added double extra income from the two accessory apartments, this home offers lots of opportunities and possibilities. The main part of the home features 2 bedrooms - one on the main floor with an adjacent 3piece bath and a lofted primary suite with spa-like 4 piece ensuite with both shower and separate tub plus its own private balcony overlooking the beautiful backyard with inground pool. This owner's portion of the home also includes an open concept kitchen/dining/living area with vaulted ceilings, gas fireplace and garden doors to another raised deck. There's also a staircase leading to the lower level (with backyard entrance half way down) with a rec room and another 3 piece bath. The spacious one bedroom second floor apartment is accessed thru a separate staircase at the side of the garage (which also has the double 4 car driveway). On the opposite side of the home is another driveway that leads to the lower level. Here you'll find a modern 2 bedroom suite perfect for in-laws, visiting friends or as a short or long term rental. All 3 living quarters have their own laundry facilities and each one includes 6 appliances. The home was recreated to what it is today in 2012. It was designed with the option to easily convert all of the space back to a single family home if desired. This would culminate in about 3,600 square feet of finished living space including 5 bedrooms and 5 full bathrooms. Check out the floor plans included with the photos and also enjoy watching the video!
Call
Listing History
| List Date | End Date | Days Listed | List Price | Sold Price | Status |
|---|---|---|---|---|---|
| 2024-07-05 | 2024-08-08 | 34 | $2,770,000 | - | Terminated |
| 2024-08-09 | 2024-09-04 | 26 | $2,490,000 | - | Terminated |
| 2024-08-09 | 2024-09-04 | 26 | $2,490,000 | - | Terminated |
| 2024-07-08 | 2024-08-11 | 34 | $2,770,000 | - | Terminated |
Call
Property Details
Street
Community
Property Type
Detached, 2-Storey
Lot Size
94' x 106'
Acreage
< .50
Fronting
East
Taxes
$7,903 (2024)
Basement
Finished, W/O
Exterior
Stone, Stucco/Plaster
Heat Type
Forced Air
Heat Source
Gas
Air Conditioning
Central Air
Water
Municipal
Pool
Inground
Parking Spaces
6
Driveway
Private
Garage Type
Attached
Call
Room Summary
| Room | Level | Size | Features |
|---|---|---|---|
| Kitchen | Main | 13.91' x 11.42' | |
| Living | Main | 18.24' x 11.75' | |
| Dining | Main | 9.15' x 11.75' | |
| Breakfast | Main | 11.42' x 11.58' | |
| Foyer | Main | 13.16' x 23.43' | |
| Br | Main | 13.25' x 13.42' | |
| Laundry | Main | 8.17' x 11.75' | |
| Prim Bdrm | 2nd | 15.42' x 25.49' | |
| Other | 2nd | 10.01' x 13.09' | |
| Br | 2nd | 11.84' x 12.60' | |
| Kitchen | 2nd | 8.60' x 13.25' | |
| Bathroom | 2nd | 5.84' x 7.41' |
Call
Niagara-on-the-Lake Market Statistics
Niagara-on-the-Lake Price Trend
4 FRONT St is a 3-bedroom 4-bathroom home listed for sale at $2,495,000, which is $1,756,667 (237.9%) higher than the average sold price of $738,333 in the last 30 days (January 21 - February 19). During the last 30 days the average sold price for a 3 bedroom home in Niagara-on-the-Lake declined by $296,667 (28.7%) compared to the previous 30 day period (December 22 - January 20) and down $49,067 (6.2%) from the same time one year ago.Inventory Change
There were 18 3-bedroom homes listed in Niagara-on-the-Lake over the last 30 days (January 21 - February 19), which is down 28.0% compared with the previous 30 day period (December 22 - January 20) and up 5.9% compared with the same period last year.Sold Price Above/Below Asking ($)
3-bedroom homes in Niagara-on-the-Lake typically sold ($36,000) (4.9%) below asking price over the last 30 days (January 21 - February 19), which represents a $45,000 increase compared to the previous 30 day period (December 22 - January 20) and ($12,599) less than the same period last year.Sales to New Listings Ratio
Sold-to-New-Listings ration (SNLR) is a metric that represents the percentage of sold listings to new listings over a given period. The value below 40% is considered Buyer's market whereas above 60% is viewed as Seller's market. SNLR for 3-bedroom homes in Niagara-on-the-Lake over the last 30 days (January 21 - February 19) stood at 16.7%, up from 12.0% over the previous 30 days (December 22 - January 20) and up from 5.9% one year ago.Average Days on Market when Sold vs Delisted
An average time on the market for a 3-bedroom 4-bathroom home in Niagara-on-the-Lake stood at 29 days when successfully sold over the last 30 days (January 21 - February 19), compared to 92 days before being removed from the market upon being suspended or terminated.Listing contracted with Re/Max Hendriks Team Realty
Similar Listings
Welcome to this stunning 2,945 sq. ft. bungalow, expertly crafted with a blend of stone and Hardie board exterior. From the moment you step inside, you'll be greeted by the expansive open concept living area, featuring soaring 10-ft ceilings and no carpets. The heart of the home is the gourmet kitchen, boasting Quartz countertops throughout, a large island with bar stool seating, stainless steel appliances, abundant counter and cupboard space, and a spacious pantry. The main floor master bedroom wing is a true retreat, complete with a coffered ceiling, a generous walk-in closet, and a luxurious 5-piece ensuite. Enjoy private access to the rear yard from your master bedroom. The main floor also offers a versatile office (or potential fourth bedroom), two additional bedrooms with walk-in closetsone with a private 4-piece ensuite and the other with ensuite privilegeand a 2-piece powder room off the foyer. The mudroom off the garage features a laundry area and barn-style roller door. The fully finished basement includes a large rec room with a kitchenette, an additional bedroom, and a 3-piece bathroom with a spacious glass shower. With 9-ft ceilings and a heated slab, the basement is as comfortable as it is functional. Outdoor living is equally impressive, with a covered rear patio complete with TV hookup, BBQ line, and pull-down privacy screens. Relax in the inground heated saltwater pool, unwind in the hot tub, or enjoy the fully fenced, landscaped yard with a stone wall surround. The property, just under an acre, is surrounded by picturesque vineyards and fruit farms. Additional features include an insulated 2-car garage with hot water hookup, city water, an interior and exterior wired-in speaker system, a security system, and central vac. This exquisite home offers the perfect blend of luxury, comfort, and tranquility.
Call
This 3-bedroom, 3-bath show-stopping *NEW* build has been masterfully custom-designed by ACK Architects. Positioned perfectly within the picturesque Four Mile Creek at the base of the escarpment in St Davids, this two-story gem spans an impressive 3300 sq.ft. It offers an unparalleled level of craftsmanship & attention to detail. As you step inside, you will be captivated by the stunning green space views. The custom-designed kitchen boasts exquisite finishes, carefully tailored to utilize the unique space, with highend Bosch appliances included. It combines easy entertaining with function. There's additional storage space in the walk-in pantry for all your culinary needs, as well as a mudroom & laundry area. The beautiful main floor primary bedroom offers a spa-like 5-pc bath experience with double vanities, a soaker tub, heated floors, & a large walk-in closet. Step out onto the covered back deck with an outdoor gas fireplace, adding ambiance & sophistication.
Call
Located at 63 Tanbark Road in St. David's, this exquisite property offers a lifestyle of luxury. Close to vineyards, golf courses, amenities, and the picturesque old town of Niagara on the Lake, this residence is a haven for those seeking the epitome of lavish living. Spanning an impressive 4640 square feet of completed living space, this home radiates elegance and sophistication at every corner. The main living area showcases grand 14-foot vaulted ceilings, complemented by coffered ceilings. The main floor offers open concept living centred around the kitchen featuring quartz counters and a large island, complete with a charming walkabout balcony that showcases the beautifully manicured private grounds and breathtaking views of the Niagara Escarpment and the iconic Toronto skyline. With 5 bedrooms and 4 bathrooms, this home is a perfect retreat for large families or those who love to host grand gatherings. As you make your way to the fully finished basement, you are greeted by a grand entertaining space. Discover the spacious recreation room with a cozy gas fireplace, a full bar and kitchen, gym, office space or additional bedroom, a full bathroom, and stamped concrete floors with in-floor heating. With two entrances from the main garage and a walkout to the backyard, this basement space is perfect for entertaining while enjoying outdoor amenities such as the pool, hot tub, and firepit social area. The basement also offers ample storage space and a cold cellar, ideal for wine enthusiasts. The backyard welcomes entry to your back yard with an automatic powered wrought iron gate, leading to additional parking, the accessory dwelling, and your entertainment haven. The remarkable accessory dwelling, measuring 55x28 feet, is a paradise for car enthusiasts and workshop aficionados. Complete with power and in-floor heating, this space offers limitless possibilities for additional living space or creative pursuits.
Call
A once-in-a-lifetime opportunity to purchase a home with the possibility of severing a building lot, with all studies completed and the application ready for submission to the Town of Niagara-on-the-Lake. Nestled in one of the most sought-after locations, this home has been thoughtfully updated to combine modern luxury with timeless elegance. Step inside to an open-concept main living area, where vaulted ceilings in the living and dining rooms create an airy and sophisticated ambiance. Custom-built cabinetry and oversized patio doors lead to a brand-new back deck, where you can take in the breathtaking views of the landscaped rear yard. The gourmet kitchen is a true showpiece, showcasing brand-new custom cabinetry and countertops, designed for both effortless daily living and stylish entertaining. The luxurious primary suite serves as a private sanctuary, featuring a walk-in closet with custom cabinetry and a spa-inspired 5-piece ensuite, complete with double sinks, a soaker tub, and a glass-enclosed shower. Patio doors from the master bedroom open directly onto the rear deck, seamlessly blending indoor comfort with outdoor tranquility. A second bedroom and a stylish 4-piece bathroom with a glass shower complete the main floor. Throughout the home, luxurious details abound, including engineered herringbone hardwood flooring, new doors, handles, and countertops. The fully finished basement expands your living space with a third bedroom, a 3-piece bathroom, and a full kitchen setup ideal for guests or in-laws. A walkout to the rear yard provides even more convenience and access to the beautifully landscaped property. Located directly across from the renowned Pillar and Post Inn & Spa and within walking distance to local restaurants, shops, and amenities, this home is set in a neighbourhood with history, charm, and convenience.
Call








































Call



