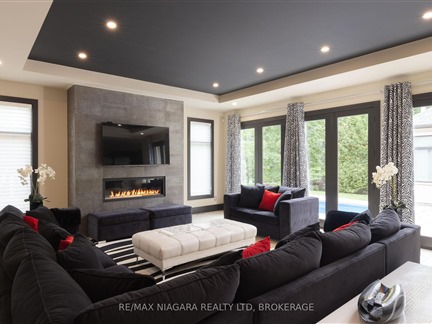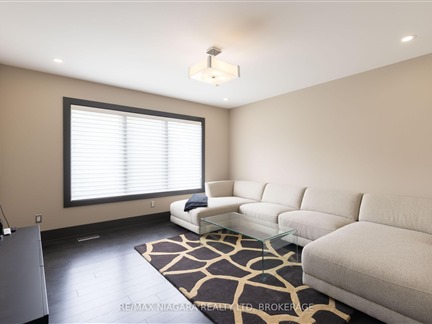362 Niagara Blvd
Niagara-on-the-Lake, L0S 1J0
FOR SALE
$4,799,999

➧
➧








































Browsing Limit Reached
Please Register for Unlimited Access
4 + 1
BEDROOMS7
BATHROOMS1
KITCHENS24
ROOMSX11929641
MLSIDContact Us
Property Description
Welcome to 362 Niagara Blvd, a highly revered home in Canada's prettiest town. This over 11,000 sq. ft. luxury estate, located on a nearly 1-acre lot just steps to downtown NOTL, combines modern design & functionality with timeless elegance. Built with care and attention to detail, the original residence was constructed in 2013, with a stunning upstairs addition completed in 2021 - providing 5 bedrooms, all with private en-suites, and 6.5 bathrooms in total with an option for a 6th bedroom on the second floor, 1 Main Floor Laundry and Second Level Laundry with stackables, built in fridge and sink . The stone and stucco exterior is surrounded by meticulous landscaping, paver stone walkways, and stunning armour stone accents. Inside, you are greeted with a breathtaking 19-foot foyer that enhances the sense of space. The kitchen features top-tier Miele appliances, and both a whole-house water filtration & a reverse osmosis system ensure purified water. Cozy up to one of two gas fireplaces, located in the living room and primary suite. The fibreglass pool is a backyard centrepiece, with ionized filtration, a Coverstar automatic cover, and a new pump (2023). The outdoor kitchen (added in 2021) includes a searing station, flat-top grill & fridge, with a covered porch and landscape lighting to create the perfect evening ambience for al fresco dining and entertaining. The home also includes a theatre room with a 100" screen, 3 AC units, 3 furnaces, LED lighting throughout, WiFi Access points, and a SANUVOX air filtration system. A basement walkout to the two-car garage, bonus workshop, and ample driveway parking enhance practicality. This estate is a rare offering in one of the most desirable towns in Canada. The attention to detail, functional layout, and meticulous care that went into every aspect of this home make it a standout in the heart of Old Town Niagara-on-the-Lake. With no rear neighbours and unparalleled privacy, this is more than just a house-it's a lifestyle.
Call
Listing History
| List Date | End Date | Days Listed | List Price | Sold Price | Status |
|---|---|---|---|---|---|
| 2024-09-23 | 2025-01-13 | 112 | $5,200,000 | - | Terminated |
Property Features
Fenced Yard, Golf, Grnbelt/Conserv, Lake Access, Park, Ravine
Call
Property Details
Street
Property Type
Detached, 2-Storey
Approximate Sq.Ft.
5000+
Lot Size
192' x 190'
Acreage
.50-1.99
Fronting
North
Taxes
$23,762 (2024)
Basement
Finished, Sep Entrance
Exterior
Concrete, Stone
Heat Type
Forced Air
Heat Source
Gas
Air Conditioning
Central Air
Water
Municipal
Pool
Inground
Parking Spaces
6
Driveway
Pvt Double
Garage Type
Attached
Call
Room Summary
| Room | Level | Size | Features |
|---|---|---|---|
| Foyer | Main | 25.95' x 25.52' | |
| Den | Main | 13.98' x 13.55' | |
| Dining | Main | 16.93' x 13.55' | |
| Office | Main | 11.42' x 18.47' | |
| Powder Rm | Main | 5.87' x 6.66' | 2 Pc Bath |
| Kitchen | Main | 18.73' x 23.92' | Combined W/Dining |
| Family | Main | 23.72' x 19.72' | Fireplace |
| Laundry | Main | 8.10' x 8.10' | |
| Br | Main | 12.14' x 16.50' | 4 Pc Ensuite |
| Bathroom | Main | 6.23' x 9.02' | 3 Pc Ensuite |
| Prim Bdrm | Main | 29.10' x 15.39' | 5 Pc Ensuite, W/I Closet, W/O To Pool |
| Bathroom | Main | 16.99' x 12.14' | 5 Pc Ensuite |
Call
Listing contracted with Re/Max Niagara Realty Ltd., Brokerage








































Call