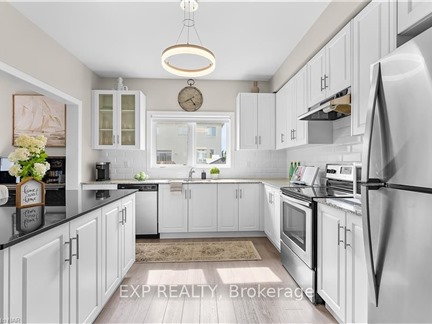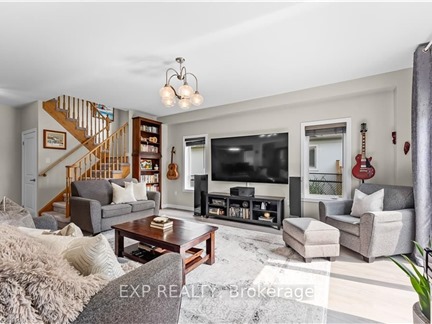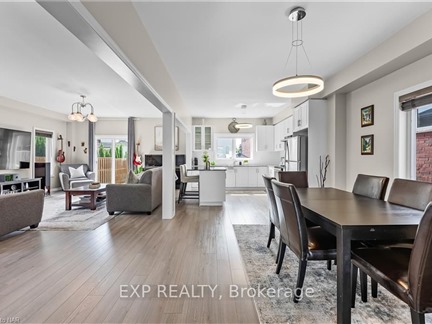346 CONCESSION 3 ROAD
105 - St. Davids, Niagara-on-the-Lake, L0S 1J1
FOR SALE
$914,900

➧
➧








































Browsing Limit Reached
Please Register for Unlimited Access
4
BEDROOMS3
BATHROOMS1
KITCHENS11
ROOMSX10413122
MLSIDContact Us
Property Description
Nestled in the heart of wine country, this charming 2-storey home offers incredible views and ample space for the whole family. With 4 bedrooms and 3 bathrooms, there's plenty of room for everyone. The open living and dining areas are perfect for gatherings, and the kitchen is ready for your everyday cooking needs. A large sliding door offers direct access to the private rear patio, ideal for entertaining. Recent updates include a new roof completed in 2023, a gas line installed for a fireplace in the living room, and a bathroom rough-in in the basement. The home features impressive 9ft ceilings, adding a sense of spaciousness and elegance to the living areas. Situated in a prime location, you're just minutes away from parks, schools, major highways, grocery stores, and the best of wine country. Enjoy leisurely strolls in the nearby park and take in the serene, natural beauty that surrounds you. Take a tour of this well-loved home and become part of this friendly community!
Call
Listing History
| List Date | End Date | Days Listed | List Price | Sold Price | Status |
|---|---|---|---|---|---|
| 2024-07-04 | 2024-08-02 | 29 | $999,900 | - | Terminated |
| 2024-10-09 | 2024-11-04 | 26 | $929,900 | - | Terminated |
| 2024-08-03 | 2024-10-07 | 65 | $929,900 | - | Terminated |
Property Features
Golf
Call
Property Details
Street
Community
Property Type
Detached, 2-Storey
Approximate Sq.Ft.
2000-2500
Lot Size
38' x 105'
Acreage
< .50
Taxes
$5,203 (2023)
Basement
Full, Unfinished
Exterior
Alum Siding, Brick
Heat Type
Forced Air
Heat Source
Gas
Air Conditioning
Central Air
Water
Municipal
Parking Spaces
2
Driveway
Pvt Double
Garage Type
Attached
Call
Room Summary
| Room | Level | Size | Features |
|---|---|---|---|
| Kitchen | Main | 17.59' x 14.57' | |
| Dining | Main | 13.25' x 11.42' | |
| Living | Main | 17.49' x 14.50' | |
| Foyer | Main | 11.75' x 5.58' | |
| Prim Bdrm | 2nd | 13.48' x 15.42' | |
| Br | 2nd | 10.40' x 11.75' | |
| Br | 2nd | 12.50' x 10.50' | |
| Br | 2nd | 11.52' x 9.91' |
Call
Listing contracted with Exp Realty
Similar Listings
Lovingly cared for, this solid brick bungalow is nestled in the heart of Virgil, just minutes from amenities, world-class wineries, renowned hotels, fine dining, and the charming old town of Niagara-on-the-Lake. Perfect for those seeking peace and serenity away from the bustle of city life, this home is situated on a quiet dead-end street in a picturesque neighborhood. Completely renovated with an addition in 2016, the expansive open-concept main floor is designed for modern living. Whether youre raising a family or entertaining guests, the layout offers space and versatility. The large kitchen, featuring a stunning island with ample seating, opens seamlessly into the dining area and cozy living room with a gas fireplace. The main floor boasts two front bedrooms with a shared full bathroom for convenience, while the spacious primary bedroom addition offers a private retreat with a walk-in closet and ensuite. A bonus mudroom and laundry room round out the main level, providing the ultimate in functionality. The finished lower level mirrors the thoughtful design of the upper floor. Currently set up as a large family room with a gas fireplace, it's perfect for movie nights or entertaining. With an additional bedroom, a three-piece bathroom, and space for a potential games room or home office, this level also offers excellent potential for a guest or in-law suite. Step outside to enjoy the beauty of every season from the inviting front porch or the serene backyard covered patio. The spacious, beautifully landscaped yard provides a tranquil setting for relaxation, gardening, or entertaining. As an added bonus, the detached 1.5-car garage with an adjacent shed is perfect for storage or hobbies, whether its tools, gardening supplies, or even a classic car. This is a rare opportunity to own a meticulously maintained home in one of Niagara's most sought-after locations.
Call
Nestled in one of Niagara-on-the-Lakes most desirable neighbourhoods, this beautifully maintained 2-storey home offers a perfect blend of comfort, space, and timeless charm. Set on a generous 60 x 135 lot, this property provides a serene setting with a fenced yard, ideal for families, entertainers, or those seeking a peaceful retreat. The main floor features a spacious living room, dining room, and a well-appointed kitchen with ample storage and counter space. A stunning sunroom overlooks the backyard, offering the perfect spot to unwind. The second level boasts a primary bedroom with a walk-in closet, two additional well-sized bedrooms, and a 4-piece bathroom with laundry. The finished basement adds incredible value with in-law suite potential garage has potential access to basement via walk up (currently covered overtop and no stairs installed), featuring a second kitchen, recreation room, additional bedroom, and a 2-piece bath. Additional highlights include a double-car attached garage, private double driveway with plenty of parking. Backing onto the scenic Heritage Trail, this home is just minutes from renowned wineries, charming shops, restaurants, and historic landmarks. Dont miss your chance to own a piece of Niagara-on-the-Lakes charm. Schedule your showing today!
Call
Welcome to your dream home at 2 Seyval Place, located in the picturesque town of Virgil in Niagara-on-the-Lake, right in the heart of the renowned Niagara Wine Region. This beautiful bungalow exudes a perfect balance of sophistication and comfort, featuring an open-concept design that effortlessly combines the living, dining, and kitchen areas. Upon entry, you'll be greeted by luxurious details such as coffered ceilings, gleaming hardwood floors, a cozy gas fireplace with an elegant surround, and expansive windows that flood the space with natural light.The primary suite serves as a peaceful retreat, complete with a spa-inspired ensuite bathroom, a spacious walk-in closet, and the added convenience of main floor laundry. Step through the patio doors to your own private haven, where a beautifully landscaped backyard awaits, ideal for both entertaining guests and enjoying peaceful moments of relaxation.The fully finished basement provides additional living space with a large bedroom, a stylish 3-piece bathroom, and generous storage options. In addition to all the incredible features of this home, you'll also enjoy a range of valuable upgrades, including a central vacuum system, top quality Hunter Douglas Pirouette blinds, a reverse osmosis water treatment system, and a security alarm system for peace of mind. The property also boasts a humidity control system, as well as a new roof (2021), new fence (2021), new shed (2021), and a new furnace (2020), ensuring both comfort and efficiency for years to come. Don't miss your chance to make this exceptional property your forever home!
Call
Ready for a bungalow but don't want to compromise on space? This bungalow was built in 2002 and offers almost 1800 sq. ft. on the main level. Walk into a spacious foyer with double coat closet & french doors leading to a large living room with a bay window and hardwood floors and a dining room that is perfect for a large dining table and storage cabinets. The kitchen/dinette and family room are an open concept design. Solid wood cupboards, deep pull out drawers, a kitchen that is well designed for the cook in the family. The family room has built in wood shelving cabinets and a gas fireplace with a mantle. The dinette area has garden doors leading to a large composite deck. The yard offers a 3 season gazebo that is perfect for eating barbecue or having an afternoon summer snooze outdoors. There are no rear neighbours as the property backs onto the park with a view of the pond. Close to the Splash pad, skatepark, Pickle Ball and the Arena. Back inside you will discover 3 bedrooms, a full bathroom with jet tub, separate shower & a 2 piece bathroom off the main floor laundry with access to the garage. There are stairs in the laundry room leading to the lower level as well as stairs in the garage that lead downstairs. The lower level is used as a home gym, plus a huge workshop, cold room, recreation room plus another 3 piece bathroom. Recent updates to the home are: gas furnace(2021), Central air unit & hot water tank (2021), most windows done approximately 3 years ago, Steel roof with a 50 year warranty (approx. 5 years old), fenced yard and shed. All this on a beautiful 54' X 154' lot.
Call
The BUNGALOW is a short walk to the beach and incredible sunsets(according to National Geographic magazine). A 15 minute stroll brings you to downtown with golf(oldest course in North America), dining, shopping and theatres. Oak Drive is tree-lined with mature trees and a quiet neighbourhood. The yard is deep(145') with an inground pool. There is a ramp leading to the front door for easy wheel chair access. Inside is carpet free and doorways are wider to accommodate wheelchairs and walkers. Put your personal touches to work on this manageable home.
Call
Charming 3-Bedroom, 2-Bathroom 1,108 sq foot Side-Split with Private Sunroom (242 sq feet) and Stunning Brock's Monument Views. Located at the base of Brocks Monument in the heart of the peaceful village of Queenston. Meticulously maintained this home offers the perfect blend of comfort and serenity. As you approach the driveway, you're greeted by breathtaking views of the iconic monument, setting the tone for the tranquil surroundings this home provides. Step inside to discover an inviting layout, with spacious rooms flooded with natural light. The heart of the home features a cozy living room, perfect for relaxing with family or entertaining guests. The kitchen is both functional and charming, with ample space for meal prep and family gatherings. One of the standout features of this property is the private sunroom, where you can enjoy your morning coffee while taking in the serene views. This offers a peaceful retreat or the perfect spot for evening relaxation, this space truly elevates the home. The village itself offers the perfect combination of quiet living and access to the best of Niagara-on-the-Lake. Spend your days touring the picturesque Niagara Parkway, fishing at the local boat ramp, or enjoying a scenic picnic at Queenston Heights. This is a rare opportunity to live just moments away from the area's natural beauty, historical landmarks, and local amenities. Whether you're looking for a peaceful retreat or a place to create lasting memories, this home offers it all. With its unique combination of location, views, and thoughtful design, this is the home you've been waiting for.
Call
Welcome to 57 Henry St., nestled on a quiet street in the Village of Virgil in Niagara-on-the-Lake! Situated on a generous 75'x150 lot, this 1158 sqft all-brick bungalow showcases a welcoming front porch on which to sit and enjoy a drink with neighbours and friends on a summer evening. Spacious living room overlooks the front yard and has the original 1960s hardwood hidden under the carpet, ready to be enjoyed by the next owner. Formal dining room showcases a beautiful bay window that looks out over the fenced backyard with its towering sycamore tree, standing stately in the centre of the yard. Great existing garden space and shed for storage. The dining room is open to the kitchen with traditional oak cabinetry and plenty of counter space. Down the hall to three bedrooms, with the primary and hallway hiding the same original hardwood flooring underneath. Large family bath has the shower-rough-in behind the tub wall to easily convert back to a tub/shower 4-piece bath. The kitchen leads to the oversized attached garage with ample storage and access to the backyard. Down the stairs into the finished basement with large family room, 3-piece bath, laundry/storage and cold room. Walking distance to Crossroads Public School. 5 minute drive to historic Old Town with its boutique shopping, theatres and dining. Golf at multiple golf courses just minutes away, including Canadas oldest course: Niagara-on-the-Lake Golf Course! Cycle to world-renowned wineries and breweries or walk to Silversmith Brewing Co. in Virgil. Close to medical/dental facilities, banks and grocery store. Approx 10 minutes to US and 10 mins to QEW for easy access. Great family or retirement home. Call for your showing today!
Call








































Call






